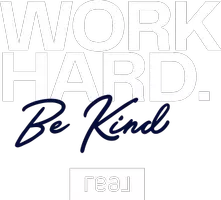$365,400
$371,900
1.7%For more information regarding the value of a property, please contact us for a free consultation.
190 Cynthia Drive Truesdale, MO 63380
3 Beds
2 Baths
1,663 SqFt
Key Details
Sold Price $365,400
Property Type Single Family Home
Sub Type Single Family Residence
Listing Status Sold
Purchase Type For Sale
Square Footage 1,663 sqft
Price per Sqft $219
Subdivision Elkhorn Ridge
MLS Listing ID 25048294
Sold Date 09/26/25
Style Ranch
Bedrooms 3
Full Baths 2
HOA Fees $25/ann
Year Built 2025
Acres 0.22
Lot Dimensions 54'x114'x42'x58'x128
Property Sub-Type Single Family Residence
Property Description
This 3 Bedroom 2 Bath Ranch with a 3 Car Garage is now completed. Features in this Home Include Laminate Floors throughout much of the main living area, Can Lighting, a Huge Island with Granite Counters, Super Single 9" Deep Stainless Steel Kitchen Sink, Dbl. Trash Drawer, 42" White Cabinets, a Large Walk In Pantry, GE Appliances & so much more. The Primary Suite has a 5' Shower w/ Seat, Double Bowl, Adult Hght. Vanities, Moen Faucets, 2 Panel Doors, Architectural Shingles, Rough In Plumbing for a Future Bath & will have a Fully Sodded Yard.
Location
State MO
County Warren
Area 469 - Warrenton R-3
Rooms
Basement 8 ft + Pour, Concrete, Egress Window, Full, Roughed-In Bath, Unfinished
Main Level Bedrooms 3
Interior
Interior Features Breakfast Bar, Breakfast Room, Ceiling Fan(s), Custom Cabinetry, Double Vanity, Granite Counters, Kitchen Island, Open Floorplan, Recessed Lighting, Shower, Walk-In Closet(s), Walk-In Pantry
Heating Forced Air
Cooling Ceiling Fan(s), Central Air
Flooring Carpet, Laminate, Vinyl
Fireplace N
Appliance Dishwasher, Disposal, Microwave, Free-Standing Electric Range
Laundry Electric Dryer Hookup, Laundry Room, Main Level
Exterior
Parking Features true
Garage Spaces 3.0
Utilities Available Electricity Connected, Natural Gas Connected, Sewer Connected, Underground Utilities, Water Connected
Amenities Available Common Ground
View Y/N No
Roof Type Architectural Shingle
Building
Lot Description Back Yard, Front Yard
Story 1
Builder Name T.R. Hughes Homes
Sewer Public Sewer
Water Public
Level or Stories One
Structure Type Vinyl Siding
Schools
Elementary Schools Rebecca Boone Elem.
Middle Schools Black Hawk Middle
High Schools Warrenton High
School District Warren Co. R-Iii
Others
HOA Fee Include Common Area Maintenance
Ownership Private
Acceptable Financing Cash, Conventional, FHA, USDA, VA Loan
Listing Terms Cash, Conventional, FHA, USDA, VA Loan
Special Listing Condition Standard
Read Less
Want to know what your home might be worth? Contact us for a FREE valuation!

Our team is ready to help you sell your home for the highest possible price ASAP
Bought with Kristin Gansman


