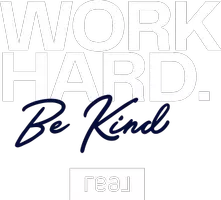$440,000
$445,000
1.1%For more information regarding the value of a property, please contact us for a free consultation.
5169 Copperleaf DR Imperial, MO 63052
4 Beds
3 Baths
3,424 SqFt
Key Details
Sold Price $440,000
Property Type Single Family Home
Sub Type Single Family Residence
Listing Status Sold
Purchase Type For Sale
Square Footage 3,424 sqft
Price per Sqft $128
Subdivision Villages/Arrow Rdg 01
MLS Listing ID 25058101
Sold Date 09/26/25
Style Traditional
Bedrooms 4
Full Baths 2
Half Baths 1
HOA Fees $12/Semi-Annually
Year Built 2002
Annual Tax Amount $4,481
Lot Size 10,454 Sqft
Acres 0.24
Property Sub-Type Single Family Residence
Property Description
Discover this stunning 2-story home near the highly sought-after Seckman High School. Featuring 4 bedrooms, 3 bathrooms, and a full basement with a bathroom rough-in for future expansion, this home offers endless possibilities. The spacious primary bedroom features coffered ceilings, a ceiling fan, and a relaxing retreat. Enjoy newly updated siding with house wrap for improved energy efficiency, along with a highly efficient heat pump and zoned HVAC for personalized comfort. The kitchen is equipped with 42" cabinets, stainless steel appliances, and plenty of storage. The convenience of main floor laundry adds ease to daily living. Green thumbs will love the inground sprinkler system for a lush lawn. Relax in your private backyard oasis with an inground pool, pergola, and plenty of room to unwind. Plus, a 3-car garage completes this perfect home. Community amenities just 10 minutes away!
Location
State MO
County Jefferson
Area 391 - Fox C-6
Rooms
Basement 8 ft + Pour, Full, Sump Pump, Unfinished
Interior
Interior Features Built-in Features, Eat-in Kitchen, Entrance Foyer, High Ceilings, Kitchen Island, Open Floorplan, Pantry, Separate Dining
Heating Electric, Forced Air, Natural Gas
Cooling Heat Pump, Zoned
Flooring Carpet, Other, Vinyl, Wood
Fireplaces Number 1
Fireplaces Type Living Room, Wood Burning
Fireplace Y
Appliance Dishwasher, Disposal, Microwave, Free-Standing Gas Oven
Laundry Electric Dryer Hookup, Main Level
Exterior
Parking Features true
Garage Spaces 3.0
Fence Fenced, Vinyl
Pool Fiberglass, In Ground, Outdoor Pool, Pool Sweep, Private
Amenities Available None
View Y/N No
Roof Type Asbestos Shingle,Shingle
Private Pool true
Building
Lot Description Back Yard, Gentle Sloping, Landscaped, Sprinklers In Front, Sprinklers In Rear
Story 2
Sewer Public Sewer
Water Public
Level or Stories Two
Structure Type Brick Veneer,Stone Veneer,Vinyl Siding
Schools
Elementary Schools Seckman Elem.
Middle Schools Seckman Middle
High Schools Seckman Sr. High
School District Fox C-6
Others
HOA Fee Include Maintenance Grounds,Maintenance Parking/Roads,Common Area Maintenance,Snow Removal
Ownership Private
Acceptable Financing Cash, Conventional, FHA, VA Loan
Listing Terms Cash, Conventional, FHA, VA Loan
Special Listing Condition Standard
Read Less
Want to know what your home might be worth? Contact us for a FREE valuation!

Our team is ready to help you sell your home for the highest possible price ASAP
Bought with Heather Lewis






