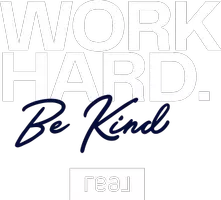$435,000
$480,000
9.4%For more information regarding the value of a property, please contact us for a free consultation.
976 Aspenetter DR Innsbrook, MO 63390
4 Beds
3 Baths
2,722 SqFt
Key Details
Sold Price $435,000
Property Type Single Family Home
Sub Type Single Family Residence
Listing Status Sold
Purchase Type For Sale
Square Footage 2,722 sqft
Price per Sqft $159
Subdivision Innsbrook
MLS Listing ID 25043495
Sold Date 09/26/25
Style Ranch
Bedrooms 4
Full Baths 3
HOA Fees $318/ann
Year Built 1996
Annual Tax Amount $3,338
Acres 2.03
Lot Dimensions Irregular
Property Sub-Type Single Family Residence
Property Description
Tucked among the trees this spacious 4-bedroom retreat offers the perfect opportunity to make it your own. Being sold AS-IS, this home invites your vision and creativity—whether you're looking for a weekend escape or a full-time residence in the heart of nature this is it! Your new address is nestled on a wooded lot with a walkout basement and features a versatile floor plan that's ready for updates or reimagining. Enjoy the peaceful setting with ample indoor and outdoor space to relax or entertain. The main level includes a generous open floor plan perfect for entertaining or relaxing surrounded by nature's beauty. Located just minutes from the main gate and steps from Innsbrook's scenic golf course, you're perfectly positioned to enjoy all the community amenities—lakes, beaches, hiking trails, concerts, and more! Whether you're dreaming of a cozy cabin vibe or a modern rustic refresh, this is your chance to invest in the Innsbrook lifestyle. Endless potential in an unbeatable location is just waiting for YOU! Kitchen Appliances & Golf Cart Included.
Location
State MO
County Warren
Area 470 - Wright City R-2
Rooms
Basement Full, Walk-Out Access
Main Level Bedrooms 2
Interior
Heating Electric
Cooling Ceiling Fan(s), Central Air, Electric
Flooring Carpet
Fireplaces Number 1
Fireplaces Type Living Room
Fireplace Y
Appliance Electric Cooktop, Dishwasher, Disposal, Electric Oven, Refrigerator
Laundry Main Level
Exterior
Parking Features true
Garage Spaces 2.0
Pool Community
Utilities Available Electricity Connected
Amenities Available Association Management, Beach Access, Clubhouse, Common Ground, Fitness Center, Gated, Golf Course, Lake, Coin Laundry, Marina, Picnic Area, Playground, Pool, Security, Tennis Court(s), Trail(s)
View Y/N No
Private Pool false
Building
Lot Description Some Trees
Story 1
Sewer Public Sewer
Water Community
Level or Stories One
Structure Type Vinyl Siding
Schools
Elementary Schools Wright City East/West
Middle Schools Wright City Middle
High Schools Wright City High
School District Wright City R-Ii
Others
HOA Fee Include Clubhouse,Common Area Maintenance,Management,Pool,Recreational Facilities,Security,Sewer,Trash,Water
Acceptable Financing Cash, Conventional
Listing Terms Cash, Conventional
Special Listing Condition Standard
Read Less
Want to know what your home might be worth? Contact us for a FREE valuation!

Our team is ready to help you sell your home for the highest possible price ASAP
Bought with Sarah Bernard






