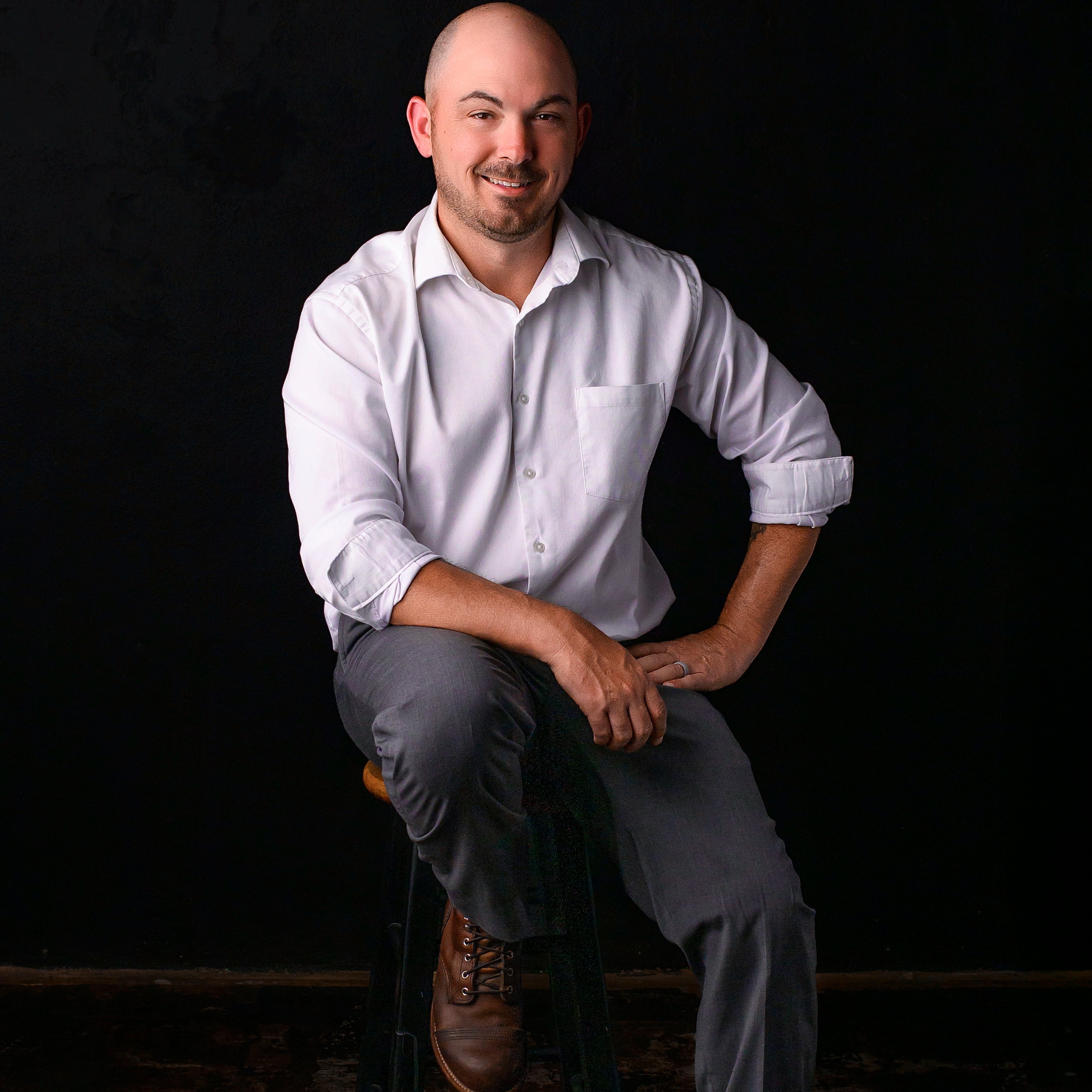$193,000
$195,000
1.0%For more information regarding the value of a property, please contact us for a free consultation.
131 Shadalane WALK Ballwin, MO 63011
2 Beds
3 Baths
1,408 SqFt
Key Details
Sold Price $193,000
Property Type Townhouse
Sub Type Townhouse
Listing Status Sold
Purchase Type For Sale
Square Footage 1,408 sqft
Price per Sqft $137
Subdivision Burtonwood Manor 1
MLS Listing ID 25053597
Sold Date 09/25/25
Style Ranch/2 story,Traditional
Bedrooms 2
Full Baths 1
Half Baths 2
HOA Fees $316/mo
Year Built 1972
Annual Tax Amount $1,952
Acres 0.066
Property Sub-Type Townhouse
Property Description
Updated & fabulous 2 bedroom 3 bath townhome in the heart of Ballwin! Custom Millwork, custom built in bookcases, wainscoting, Pella windows, LVP flooring is just the beginning! The light and bright living room has LVP flooring with floor to ceiling built ins and a large window. The Kitchen is a delight with custom white cabinets, gorgeous countertops and all appliances stay! Hall bath on main and sunny breakfast room. Walk out into your private patio -fully fenced- with storage shed. 2 assigned parking spaces outside the patio with additional parking just 50 feet away! Upstairs you will find a spacious primary Suite, Second bedroom with ensuite half bath. The lower level is finished with approx 400 sq feet of extra bonus rom that can be used as an office, rec room, play room - so many possibilities! Storage area and private Laundry! Washer & Dryer stay with unit. Enjoy the greenspace both in front and back of the unit with Club pool! Water Heater 8/2025.1 YEAR Choice Home Warranty -School District. Just move in and enjoy! LOCATION!
Location
State MO
County St. Louis
Area 348 - Marquette
Rooms
Basement 8 ft + Pour, Partially Finished, Full, Storage Space, Sump Pump
Interior
Interior Features Bookcases, Ceiling Fan(s), Custom Cabinetry, Eat-in Kitchen, Kitchen/Dining Room Combo, Storage
Heating Forced Air
Cooling Central Air
Flooring Carpet, Tile
Fireplace N
Appliance Electric Cooktop, Dishwasher, Disposal, Microwave, Electric Range, Refrigerator, Washer/Dryer, Gas Water Heater
Laundry In Basement
Exterior
Parking Features false
Fence Back Yard, Fenced
Utilities Available Electricity Connected, Natural Gas Connected, Sewer Connected, Water Connected
Amenities Available Association Management, Playground, Pool
View Y/N No
Building
Lot Description Front Yard, Level
Story 2
Sewer Public Sewer
Water Public
Level or Stories Two
Structure Type Brick Veneer,Vinyl Siding
Schools
Elementary Schools Westridge Elem.
Middle Schools Crestview Middle
High Schools Marquette Sr. High
School District Rockwood R-Vi
Others
HOA Fee Include Maintenance Grounds,Maintenance Parking/Roads,Common Area Maintenance,Pool Maintenance,Pest Control,Pool,Sewer,Water
Ownership Private
Acceptable Financing Cash, Conventional
Listing Terms Cash, Conventional
Special Listing Condition Standard
Read Less
Want to know what your home might be worth? Contact us for a FREE valuation!

Our team is ready to help you sell your home for the highest possible price ASAP
Bought with Erica Heffner






