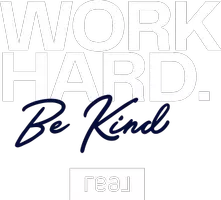$305,000
$319,900
4.7%For more information regarding the value of a property, please contact us for a free consultation.
11253 Stoney Point RD Mineral Point, MO 63660
3 Beds
2 Baths
2,224 SqFt
Key Details
Sold Price $305,000
Property Type Single Family Home
Sub Type Cabin
Listing Status Sold
Purchase Type For Sale
Square Footage 2,224 sqft
Price per Sqft $137
MLS Listing ID 25049358
Sold Date 08/28/25
Bedrooms 3
Full Baths 2
Year Built 1983
Annual Tax Amount $598
Acres 3.63
Lot Dimensions 369x536x205x273x250x258
Property Sub-Type Cabin
Property Description
So often, life is not as we perceive it to be..as you come down the driveway and into the yard, then your mind will echo these very thoughts..just as mine did! You will feel the peace and quiet, the charm that radiates from this log home. As you enter, your eyes will be drawn to the huge double sided rock fireplace, the open concept with sunlight filtering through the windows. This home boasts a primary bedroom on the main floor, and 2 sleeping areas in the basement. Included in the charm of the basement is a sitting room, a perfect place to snuggle and read a good book! Before entering the bathroom, is your very own vanity room just waiting for the perfect touch! Not only is there a front porch, but a 3 sided wrap around deck overlooking the property and pond! The barn and fencing make this a perfect place for a hobby farm!
Location
State MO
County Washington
Area 781 - Mineral Point
Rooms
Basement 8 ft + Pour, Bathroom, Partially Finished, Full, Sleeping Area
Main Level Bedrooms 1
Interior
Interior Features Cedar Closet(s), Eat-in Kitchen, Kitchen/Dining Room Combo, Open Floorplan, Vaulted Ceiling(s)
Heating Electric, Forced Air
Cooling Ceiling Fan(s), Central Air
Flooring Laminate
Fireplaces Number 1
Fireplaces Type Double Sided, Living Room, Master Bedroom, Wood Burning
Fireplace Y
Appliance Stainless Steel Appliance(s), Free-Standing Electric Oven, Built-In Electric Range, Built-In Refrigerator, Electric Water Heater
Exterior
Parking Features true
Garage Spaces 1.0
Fence Partial, Perimeter
Utilities Available Electricity Connected, Water Connected
View Y/N No
Roof Type Metal
Building
Lot Description Farm, Front Yard, Irregular Lot, Landscaped, Many Trees, Pond on Lot
Story 1
Sewer Septic Tank
Water Well
Level or Stories One
Structure Type Cedar,Log
Schools
Elementary Schools Potosi Elem.
Middle Schools John A. Evans Middle
High Schools Potosi High
School District Potosi R-Iii
Others
Ownership Private
Acceptable Financing Cash, Conventional, FHA, USDA, VA Loan
Listing Terms Cash, Conventional, FHA, USDA, VA Loan
Special Listing Condition Standard
Read Less
Want to know what your home might be worth? Contact us for a FREE valuation!

Our team is ready to help you sell your home for the highest possible price ASAP
Bought with Kenneth Levy






