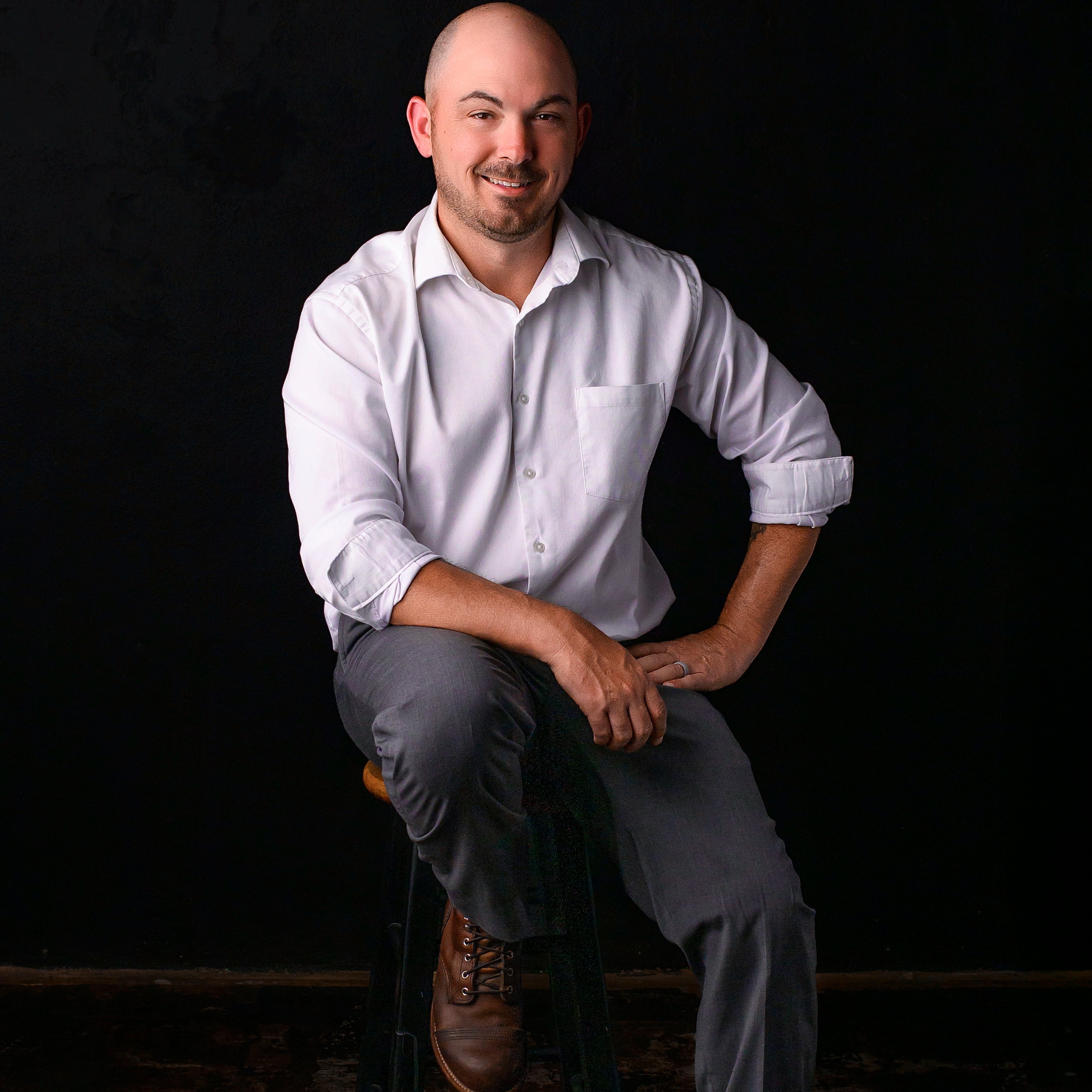$630,000
$625,000
0.8%For more information regarding the value of a property, please contact us for a free consultation.
515 Castle Terrace CT Ballwin, MO 63021
5 Beds
3 Baths
3,600 SqFt
Key Details
Sold Price $630,000
Property Type Single Family Home
Sub Type Single Family Residence
Listing Status Sold
Purchase Type For Sale
Square Footage 3,600 sqft
Price per Sqft $175
Subdivision Castle Pines
MLS Listing ID 25004583
Sold Date 08/27/25
Style Traditional
Bedrooms 5
Full Baths 2
Half Baths 1
Construction Status Completed
HOA Fees $37/ann
Year Built 1996
Annual Tax Amount $6,523
Lot Size 0.720 Acres
Acres 0.72
Lot Dimensions 56'/179' x 153'/182'
Property Sub-Type Single Family Residence
Property Description
Welcome to 515 Castle Terrace Ct., Ballwin, MO 63021—a charming 5-bedroom, 3-bath, 2-Story home offering 3,600 sq. ft. of comfort in the sought-after Rockwood School District! Nestled on a peaceful cul-de-sac, this move-in-ready gem features an open floor plan with gleaming hardwood floors, vaulted ceilings, and abundant natural light. The updated kitchen shines with granite countertops, stainless steel appliances, and a breakfast bar, flowing into an open Family Room with a wood-burning fireplace. The master suite boasts a walk-in closet and towering tall ceilings. Five total bedrooms upstairs provide flexibility for guests or a home office. Step outside to a spacious deck overlooking a level, fenced backyard—perfect for entertaining. The large deck does overlook large trees and the subdivision pool is behind the house at an angle. The walk-out finished lower level offers a gaming room and another sleeping room. Other features include a 3-car garage, fresh paint, and a prime safe location near parks and shopping.
Location
State MO
County St. Louis
Area 348 - Marquette
Rooms
Basement Bathroom, Concrete, Partially Finished, Walk-Out Access
Interior
Interior Features Breakfast Room, Entrance Foyer, High Speed Internet
Heating Forced Air, Natural Gas, Zoned
Cooling Central Air, Dual
Fireplaces Number 1
Fireplaces Type Family Room
Fireplace Y
Appliance Gas Cooktop, Dishwasher, Disposal
Laundry Main Level
Exterior
Parking Features true
Garage Spaces 3.0
Fence None
Pool Community
Utilities Available Cable Available
Amenities Available Clubhouse, Pool
View Y/N No
Roof Type Architectural Shingle
Private Pool false
Building
Lot Description Adjoins Common Ground, Adjoins Wooded Area, Close to Clubhouse, Cul-De-Sac, Gentle Sloping
Story 2
Sewer Public Sewer
Water Public
Level or Stories Two
Structure Type Blown-In Insulation,Brick Veneer
Construction Status Completed
Schools
Elementary Schools Woerther Elem.
Middle Schools Selvidge Middle
High Schools Marquette Sr. High
School District Rockwood R-Vi
Others
HOA Fee Include Other
Ownership Private
Acceptable Financing Cash, Conventional, FHA, VA Loan
Listing Terms Cash, Conventional, FHA, VA Loan
Special Listing Condition Standard
Read Less
Want to know what your home might be worth? Contact us for a FREE valuation!

Our team is ready to help you sell your home for the highest possible price ASAP
Bought with Shah Smith






