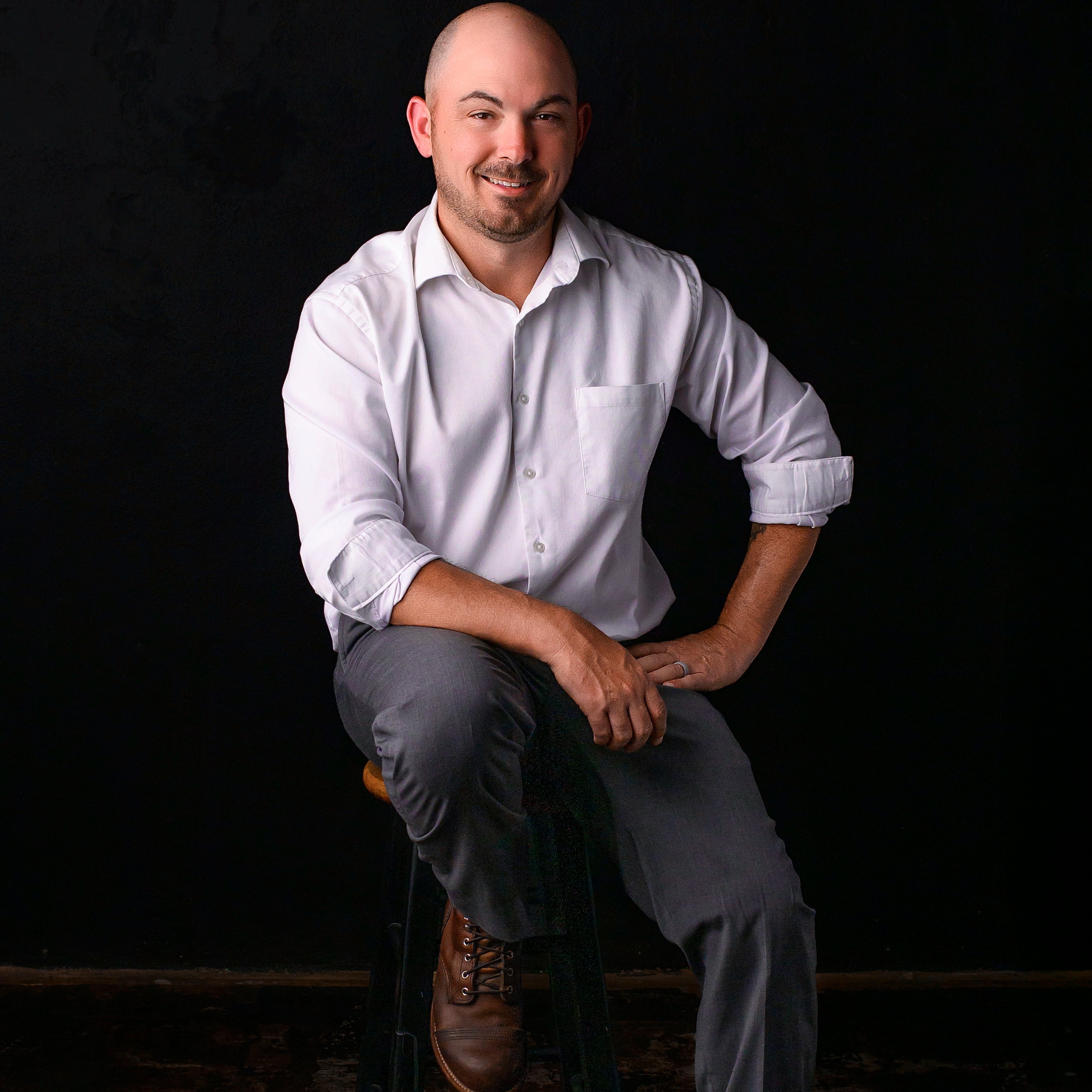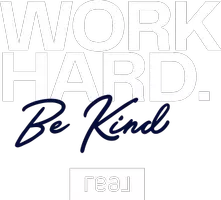$429,900
$429,900
For more information regarding the value of a property, please contact us for a free consultation.
10104 Pike 9127 Frankford, MO 63441
3 Beds
4 Baths
1,736 SqFt
Key Details
Sold Price $429,900
Property Type Single Family Home
Sub Type Single Family Residence
Listing Status Sold
Purchase Type For Sale
Square Footage 1,736 sqft
Price per Sqft $247
Subdivision Wildlife Lake Estate
MLS Listing ID 24055946
Sold Date 05/12/25
Style Traditional,Ranch
Bedrooms 3
Full Baths 3
Half Baths 1
HOA Fees $25/ann
Year Built 2005
Annual Tax Amount $1,657
Lot Size 3.590 Acres
Acres 3.59
Lot Dimensions 1x1x1x1
Property Sub-Type Single Family Residence
Property Description
Exquisite ranch perfectly placed on 3.59 pristine acres with great combination of open ground and trees, and access to lovely community LAKE !!! 28x36 workshop/detached garage is heated and cooled, has 200 amp service, concrete floors, insulated walls & 9ft door. A hobbyist's dream with plenty of room for all of your tools/toys & extra storage above the pull down stairs. Inside, you'll find a nice, open floorplan with laminate flooring throughout the kitchen and living room. Kitchen/dining combo provides great functionality for entertaining. All bedrooms are nicely sized with main floor primary suite featuring large walk in closet & full bath! Walk out, lower level has a half bathroom finished & lots of opportunity for future finish. additional 10 acres available with small tree farm located on property with a mixture Mulberry, Walnut, Pin Oak, Persimmon, Norway Spruce, Short Leaf Pine & Tulip Poplar trees! Additional 10 acre tract is adjoining, but could be split at later date
Location
State MO
County Pike
Area 552 - Pike R-1 - Bowling G
Rooms
Basement 8 ft + Pour, Full, Walk-Out Access
Main Level Bedrooms 3
Interior
Interior Features Kitchen/Dining Room Combo, Open Floorplan, Walk-In Pantry
Heating Forced Air, Electric
Cooling Ceiling Fan(s), Central Air, Electric
Flooring Carpet
Fireplaces Type None
Fireplace Y
Appliance Dishwasher, Disposal, Microwave, Electric Range, Electric Oven, Electric Water Heater
Laundry Main Level
Exterior
Parking Features true
Garage Spaces 3.0
View Y/N No
Building
Lot Description Adjoins Wooded Area, Corner Lot
Story 1
Sewer Septic Tank
Water Public
Level or Stories One
Structure Type Brick Veneer
Schools
Elementary Schools Frankford Elem.
Middle Schools Bowling Green Middle
High Schools Bowling Green High
School District Bowling Green R-I
Others
HOA Fee Include Other
Ownership Private
Acceptable Financing Cash, Conventional, FHA, VA Loan
Listing Terms Cash, Conventional, FHA, VA Loan
Special Listing Condition Standard
Read Less
Want to know what your home might be worth? Contact us for a FREE valuation!

Our team is ready to help you sell your home for the highest possible price ASAP
Bought with Jennifer Botkin






