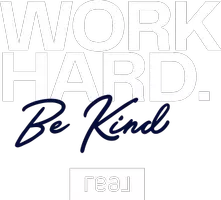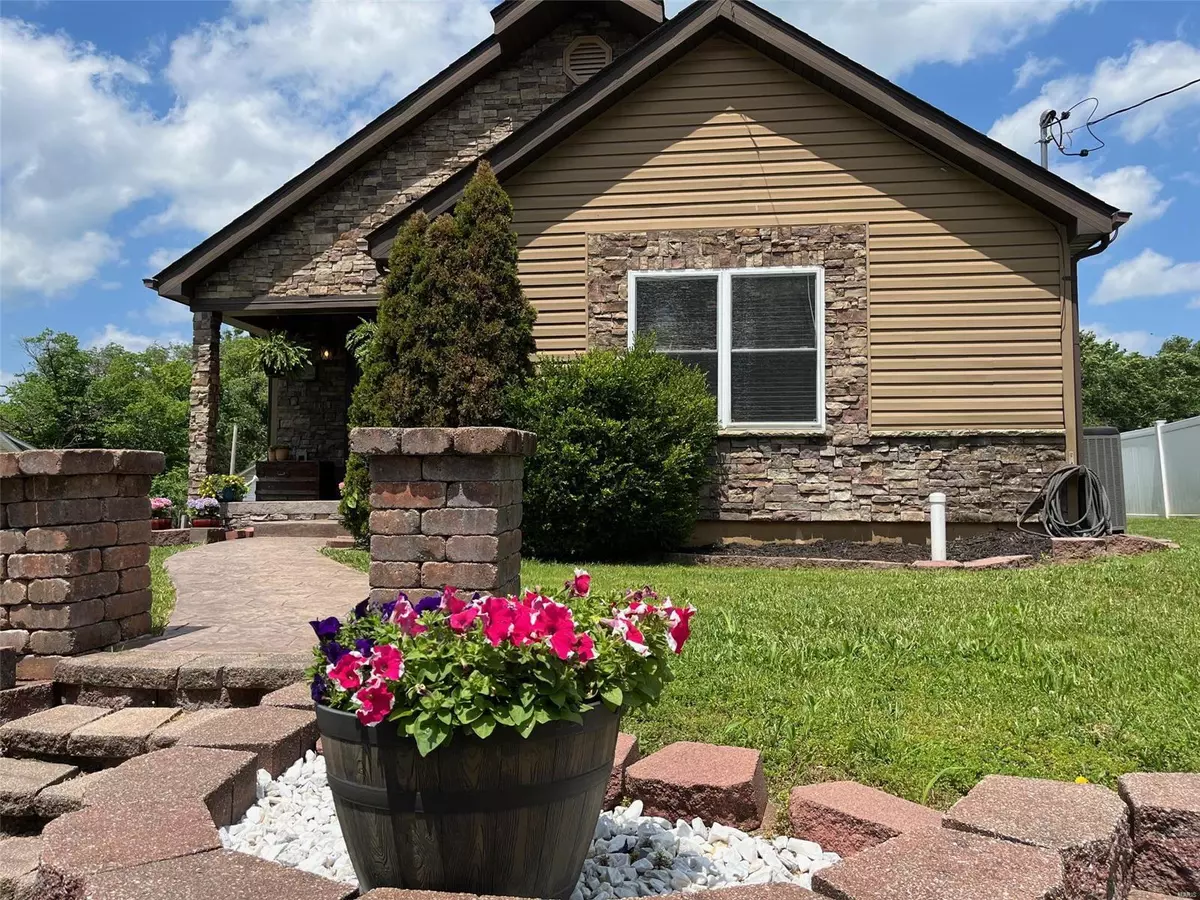$212,000
$215,000
1.4%For more information regarding the value of a property, please contact us for a free consultation.
406 Mineral St Potosi, MO 63664
3 Beds
3 Baths
3,058 SqFt
Key Details
Sold Price $212,000
Property Type Single Family Home
Sub Type Single Family Residence
Listing Status Sold
Purchase Type For Sale
Square Footage 3,058 sqft
Price per Sqft $69
Subdivision No
MLS Listing ID 24032393
Sold Date 09/06/24
Style Traditional,Ranch
Bedrooms 3
Full Baths 3
Year Built 2008
Annual Tax Amount $1,529
Lot Size 7,841 Sqft
Acres 0.18
Lot Dimensions .18 acres
Property Sub-Type Single Family Residence
Property Description
SELLER IS MOTIVATED!!! This home is gorgeous from the street view, to the main floor, to the basesment! This home is a 3 bedroom, 3 full bath with an open floor plan perfect for your family. The living room, dining, and kitchen have vaulted ceilings. The primary suite is stunning with a walk in closet and a 2nd closet. The primary bathroom has a double vanity, beautiful ceremic tile walk in shower, and a water closet. The laundry room has lots of storage and is located right off the attached garage. If you need additional space you must see the finished basement! It has a big family room with a walkout leading to a stamped concrete patio, a full bathroom, an extra finished room, and a huge storage room. There is an attached garage and a big shed with a lean-to in the back yard. Bonus: Check out the play area with pea gravel and a patio to watch the kiddos. The outside of this home has been completed with amazing workmanship. This one is a must see!!
Location
State MO
County Washington
Area 712 - Potosi
Rooms
Basement Bathroom, Full, Partially Finished, Sleeping Area, Sump Pump, Storage Space, Walk-Out Access
Main Level Bedrooms 3
Interior
Interior Features Double Vanity, Shower, Separate Dining, Cathedral Ceiling(s), Open Floorplan, Special Millwork, Vaulted Ceiling(s), Walk-In Closet(s), Breakfast Bar, Kitchen Island, Custom Cabinetry, Walk-In Pantry
Heating Forced Air, Electric
Cooling Central Air, Electric
Flooring Hardwood
Fireplaces Number 1
Fireplaces Type Living Room
Fireplace Y
Appliance Dishwasher, Microwave, Electric Range, Electric Oven, Refrigerator, Stainless Steel Appliance(s), Electric Water Heater
Laundry Main Level
Exterior
Parking Features true
Garage Spaces 2.0
Utilities Available Natural Gas Available
View Y/N No
Building
Lot Description Level
Story 1
Sewer Public Sewer
Water Public
Level or Stories One
Structure Type Brick,Vinyl Siding
Schools
Elementary Schools Potosi Elem.
Middle Schools John A. Evans Middle
High Schools Potosi High
School District Potosi R-Iii
Others
Ownership Private
Acceptable Financing Cash, Conventional, FHA, USDA, VA Loan
Listing Terms Cash, Conventional, FHA, USDA, VA Loan
Special Listing Condition Standard
Read Less
Want to know what your home might be worth? Contact us for a FREE valuation!

Our team is ready to help you sell your home for the highest possible price ASAP
Bought with KevinPBoyer






