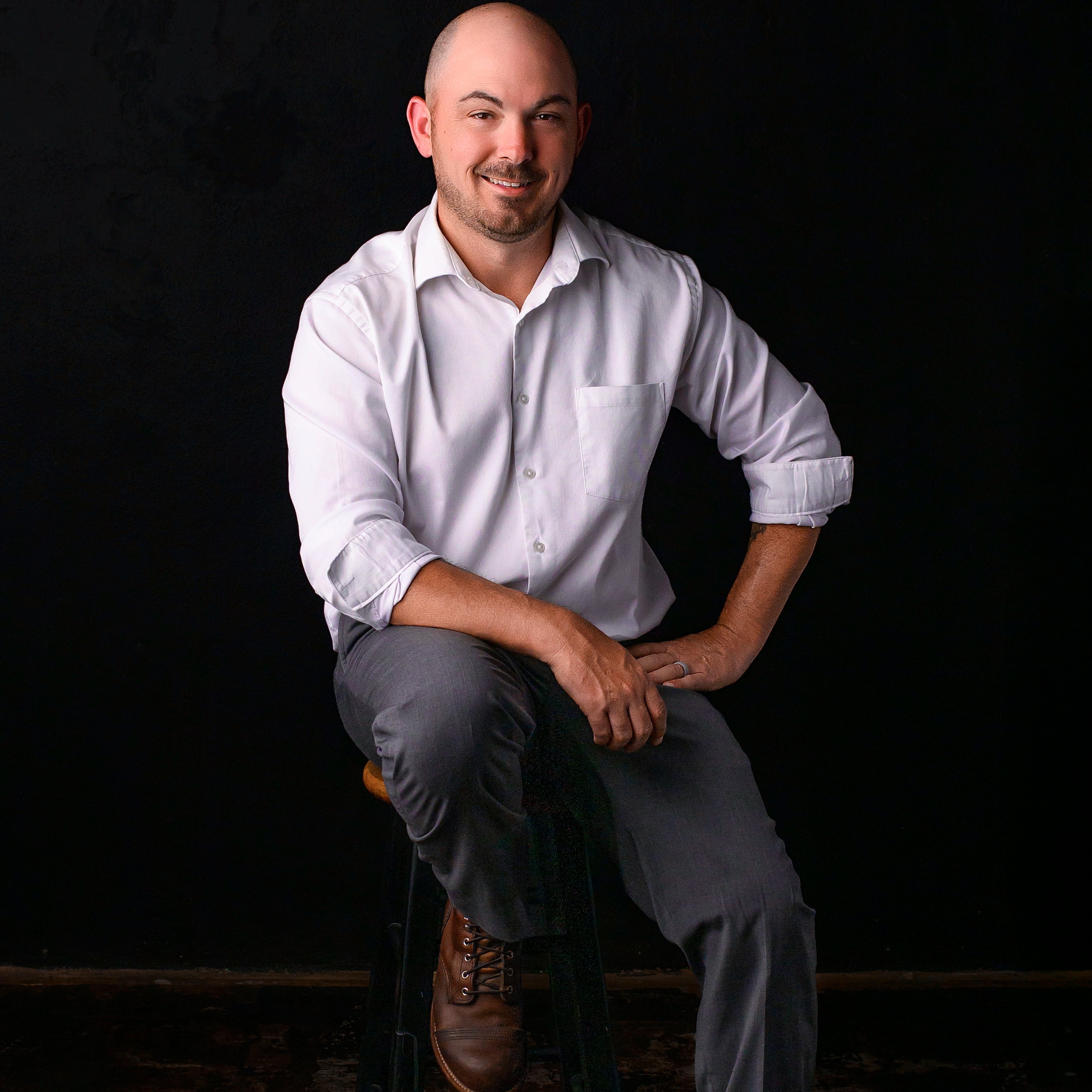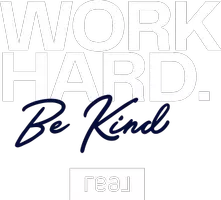$570,000
$579,000
1.6%For more information regarding the value of a property, please contact us for a free consultation.
602 Rue Montand DR Ballwin, MO 63011
4 Beds
4 Baths
2,911 SqFt
Key Details
Sold Price $570,000
Property Type Single Family Home
Sub Type Single Family Residence
Listing Status Sold
Purchase Type For Sale
Square Footage 2,911 sqft
Price per Sqft $195
Subdivision Barcelona
MLS Listing ID 24060530
Sold Date 01/07/25
Style Traditional,Ranch
Bedrooms 4
Full Baths 2
Half Baths 2
Year Built 1968
Annual Tax Amount $4,765
Lot Size 0.284 Acres
Acres 0.284
Lot Dimensions 85*134*107*132
Property Sub-Type Single Family Residence
Property Description
Welcome to this stunning ranch in Ballwin, completely renovated and given new life! You'll love the curb appeal, with a brick front, new landscaping, tile porch, and rear-entry garage. Inside, the formal living room features engineered hardwood floors that flow throughout. The floor plan has been thoughtfully designed to create an open gathering space, with the family room flowing together with the dining room and kitchen. Details include stylish lighting, quartz counters & vanities, a gas fireplace, and high-end appliances. The primary bedroom has a beautiful en-suite bath w/tile-surround step-in shower. Three more bedrooms, another updated full bath, convenient laundry room, and a half bath completes the main level. Finished LL adds a rec room, bath & storage. Enjoy fall on the covered patio overlooking the backyard. Walk to restaurants, moments from Town & Country Crossing, Parkway West Schools, parks & shopping. Don't miss out!
Location
State MO
County St. Louis
Area 168 - Parkway West
Rooms
Basement Bathroom, Full, Partially Finished, Storage Space
Main Level Bedrooms 4
Interior
Interior Features Separate Dining, Open Floorplan, Breakfast Bar, Kitchen Island, Custom Cabinetry, Solid Surface Countertop(s), Double Vanity, Shower, Entrance Foyer
Heating Forced Air, Natural Gas
Cooling Central Air, Electric
Flooring Carpet, Hardwood
Fireplaces Number 1
Fireplaces Type Recreation Room, Family Room
Fireplace Y
Appliance Microwave, Range Hood, Gas Range, Gas Oven, Stainless Steel Appliance(s), Gas Water Heater
Laundry Main Level
Exterior
Parking Features true
Garage Spaces 2.0
Utilities Available Natural Gas Available
View Y/N No
Building
Lot Description Level
Story 1
Sewer Public Sewer
Water Public
Level or Stories One
Structure Type Brick,Vinyl Siding
Schools
Elementary Schools Henry Elem.
Middle Schools West Middle
High Schools Parkway West High
School District Parkway C-2
Others
Ownership Private
Acceptable Financing Cash, Conventional, FHA, VA Loan
Listing Terms Cash, Conventional, FHA, VA Loan
Read Less
Want to know what your home might be worth? Contact us for a FREE valuation!

Our team is ready to help you sell your home for the highest possible price ASAP
Bought with JulieHaefner






