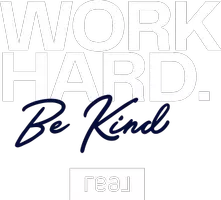$105,000
$109,900
4.5%For more information regarding the value of a property, please contact us for a free consultation.
215 N 4th Street Piedmont, MO 63957
3 Beds
2 Baths
1,634 SqFt
Key Details
Sold Price $105,000
Property Type Single Family Home
Sub Type Single Family Residence
Listing Status Sold
Purchase Type For Sale
Square Footage 1,634 sqft
Price per Sqft $64
Subdivision Non Subdivision
MLS Listing ID 22053793
Sold Date 10/17/22
Style Bungalow,Craftsman,Historic
Bedrooms 3
Full Baths 1
Half Baths 1
Year Built 1940
Annual Tax Amount $383
Lot Size 0.400 Acres
Acres 0.4
Lot Dimensions irregular
Property Sub-Type Single Family Residence
Property Description
This 1940"s era home has a nice balance of the traditional architecture and modern updates. The owners have added on to the home twice over the years to add living space. This 3 bedroom (could be 4) home has one full bath. The owners removed the claw foot tub from the second bath so currently it's considered a half bath. The plumbing is still there so a tub or shower unit could be installed. The electrical service has been upgraded, central HVAC added, a french drain along side of home to defer water away from the foundation and a service agreement for termite prevention are all things the owners have done in recent years. This home sits in the heart of the historical area of Piedmont close to Main St shops, restaurants, city offices, etc. Area attractions such as Clearwater Lake, Black river, St Francis river, Sam A Baker state park and many other Ozark wonders are close by. Schedule your showing today.
Location
State MO
County Wayne
Rooms
Basement Block, Partial, Concrete
Main Level Bedrooms 3
Interior
Interior Features High Speed Internet, Workshop/Hobby Area, Kitchen/Dining Room Combo, Separate Dining, Bookcases, Historic Millwork, Walk-In Closet(s)
Heating Forced Air, Natural Gas
Cooling Central Air, Electric
Fireplaces Type None
Fireplace Y
Appliance Gas Range, Gas Oven, Refrigerator, Electric Water Heater
Exterior
Parking Features false
View Y/N No
Building
Story 1.5
Sewer Public Sewer
Water Public
Level or Stories One and One Half
Structure Type Concrete,Block,Frame,Vinyl Siding
Schools
Elementary Schools Clearwater Elem.
Middle Schools Clearwater Middle
High Schools Clearwater High
School District Clearwater R-I
Others
Ownership Private
Acceptable Financing Cash, Conventional
Listing Terms Cash, Conventional
Special Listing Condition Standard
Read Less
Want to know what your home might be worth? Contact us for a FREE valuation!

Our team is ready to help you sell your home for the highest possible price ASAP
Bought with StevenDJohnson






