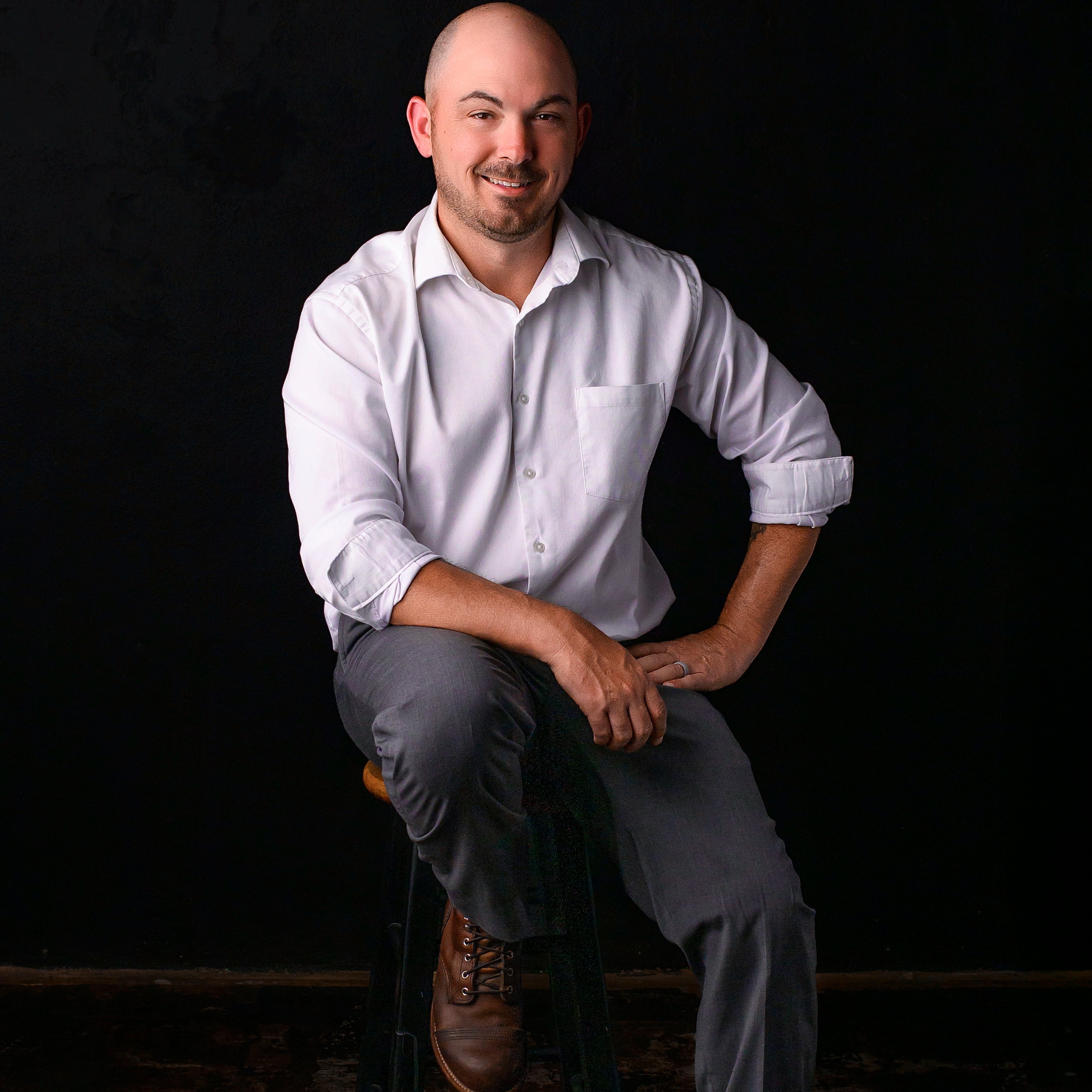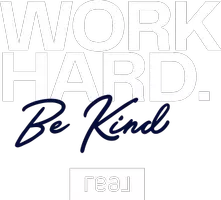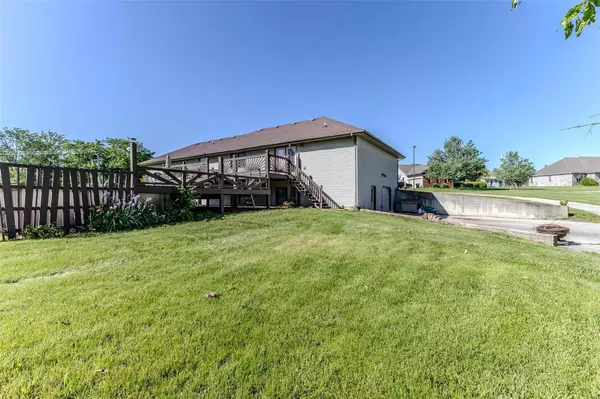$409,900
$409,900
For more information regarding the value of a property, please contact us for a free consultation.
200 LaCross ST Lebanon, MO 65536
4 Beds
3 Baths
3,246 SqFt
Key Details
Sold Price $409,900
Property Type Single Family Home
Sub Type Single Family Residence
Listing Status Sold
Purchase Type For Sale
Square Footage 3,246 sqft
Price per Sqft $126
Subdivision Fremont Estates
MLS Listing ID 24028334
Sold Date 06/20/24
Style Ranch,Traditional
Bedrooms 4
Full Baths 3
Year Built 1997
Annual Tax Amount $1,959
Lot Size 4.440 Acres
Acres 4.44
Lot Dimensions IRR
Property Sub-Type Single Family Residence
Property Description
This meticulously maintained 4-bedroom, 3-bathroom home with full basement is located in a sought-out subdivision. Property has an additional concrete/asphalt driveway leading you to the side walk-out basement with an additional garage and 2 car garage shop building. This home sits on beautiful 4.5 acres m/l which is a rare find inside city limits. This adorned home features a mix of carpet and hardwood flooring, a tremendous, spacious kitchen with ample cabinetry and tons of storage. Main level has 3 bedrooms, 2 bathrooms, living room, dining room, large laundry room, and updated master bathroom. Basement includes 1 bedroom, 1 bathroom with large living area that can be used as a game room, hang out, hobby or playroom. Enjoy the huge deck with an above ground swimming pool and all the thoughtful details that make this property a true gem. Schedule your appointment today to see this well maintain property.
Location
State MO
County Laclede
Area 826 - Lebanon City Limits
Rooms
Basement Bathroom, Full, Sleeping Area, Walk-Out Access
Main Level Bedrooms 3
Interior
Interior Features Coffered Ceiling(s), Walk-In Closet(s), Double Vanity, Separate Shower, Entrance Foyer, Workshop/Hobby Area, Breakfast Bar, Custom Cabinetry, Kitchen/Dining Room Combo, Separate Dining
Heating Heat Pump, Electric
Cooling Central Air, Electric
Flooring Carpet, Hardwood
Fireplaces Type None
Fireplace Y
Appliance Dishwasher, Microwave, Electric Range, Electric Oven, Electric Water Heater
Laundry Main Level
Exterior
Parking Features true
Garage Spaces 4.0
Pool Above Ground
View Y/N No
Building
Story 1
Sewer Public Sewer
Water Public
Level or Stories One
Structure Type Brick,Vinyl Siding
Schools
Elementary Schools Lebanon Riii
Middle Schools Lebanon Middle School
High Schools Lebanon Sr. High
School District Lebanon R-Iii
Others
HOA Fee Include Other
Ownership Private
Acceptable Financing Cash, 1031 Exchange, FHA, USDA, VA Loan
Listing Terms Cash, 1031 Exchange, FHA, USDA, VA Loan
Special Listing Condition Standard
Read Less
Want to know what your home might be worth? Contact us for a FREE valuation!

Our team is ready to help you sell your home for the highest possible price ASAP
Bought with SierraHerden Davenport






