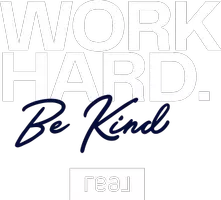$495,000
$495,000
For more information regarding the value of a property, please contact us for a free consultation.
11782 E State Highway 94 Marthasville, MO 63357
3 Beds
2 Baths
2,174 SqFt
Key Details
Sold Price $495,000
Property Type Single Family Home
Sub Type Single Family Residence
Listing Status Sold
Purchase Type For Sale
Square Footage 2,174 sqft
Price per Sqft $227
Subdivision Rexroths Add
MLS Listing ID 24025315
Sold Date 09/27/24
Style Ranch,Traditional
Bedrooms 3
Full Baths 2
Annual Tax Amount $3,000
Lot Size 3.070 Acres
Acres 3.07
Lot Dimensions IRR
Property Sub-Type Single Family Residence
Property Description
GREAT CORNER LOCATION! Residence and large warehouse to operate your own business on this 3+/- acre property in the HEART of Wine Country. 7,500+ vehicles pass by this property EVERYDAY! Lovely 3 bedroom, 2 bath, ranch home with 2,174+/- SqFt of open floor plan living space. Living room with brick wood burning fireplace, eat-in kitchen, owner's bedroom with ensuite bath, spacious 4-seasons room, partially finished basement with large rec room, 1-car attached garage, and a 2-car carport. HUGE 7,400 SqFt warehouse/retail shop with office space, half bath, and garage door bay with loading area. The possibilities are endless for this property! Drive by and check it out today! DUPLICATE LISTING OF MLS #24027941. CONTINUE TO SHOW CONTINGENT WITH A KICK OUT CLAUSE
Location
State MO
County Warren
Area 469 - Warrenton R-3
Rooms
Basement Partially Finished, Sleeping Area, Storage Space, Walk-Up Access
Main Level Bedrooms 3
Interior
Interior Features Kitchen Island, Eat-in Kitchen, Shower, Separate Dining, Walk-In Closet(s), Entrance Foyer
Heating Electric, Propane, Forced Air
Cooling Wall/Window Unit(s), Ceiling Fan(s), Central Air, Electric
Flooring Carpet, Hardwood
Fireplaces Number 1
Fireplaces Type Living Room, Wood Burning, Recreation Room
Fireplace Y
Appliance Electric Water Heater, Dishwasher, Disposal, Microwave, Electric Range, Electric Oven, Refrigerator, Other
Laundry Main Level
Exterior
Parking Features true
Garage Spaces 1.0
View Y/N No
Building
Lot Description Corner Lot, Level
Story 1
Sewer Septic Tank
Water Public
Level or Stories One
Structure Type Other,Vinyl Siding
Schools
Elementary Schools Marthasville Elem.
Middle Schools Washington Middle
High Schools Washington High
School District Washington
Others
Ownership Private
Acceptable Financing Cash, Conventional, FHA, VA Loan
Listing Terms Cash, Conventional, FHA, VA Loan
Special Listing Condition Standard
Read Less
Want to know what your home might be worth? Contact us for a FREE valuation!

Our team is ready to help you sell your home for the highest possible price ASAP
Bought with KathleenMeier






