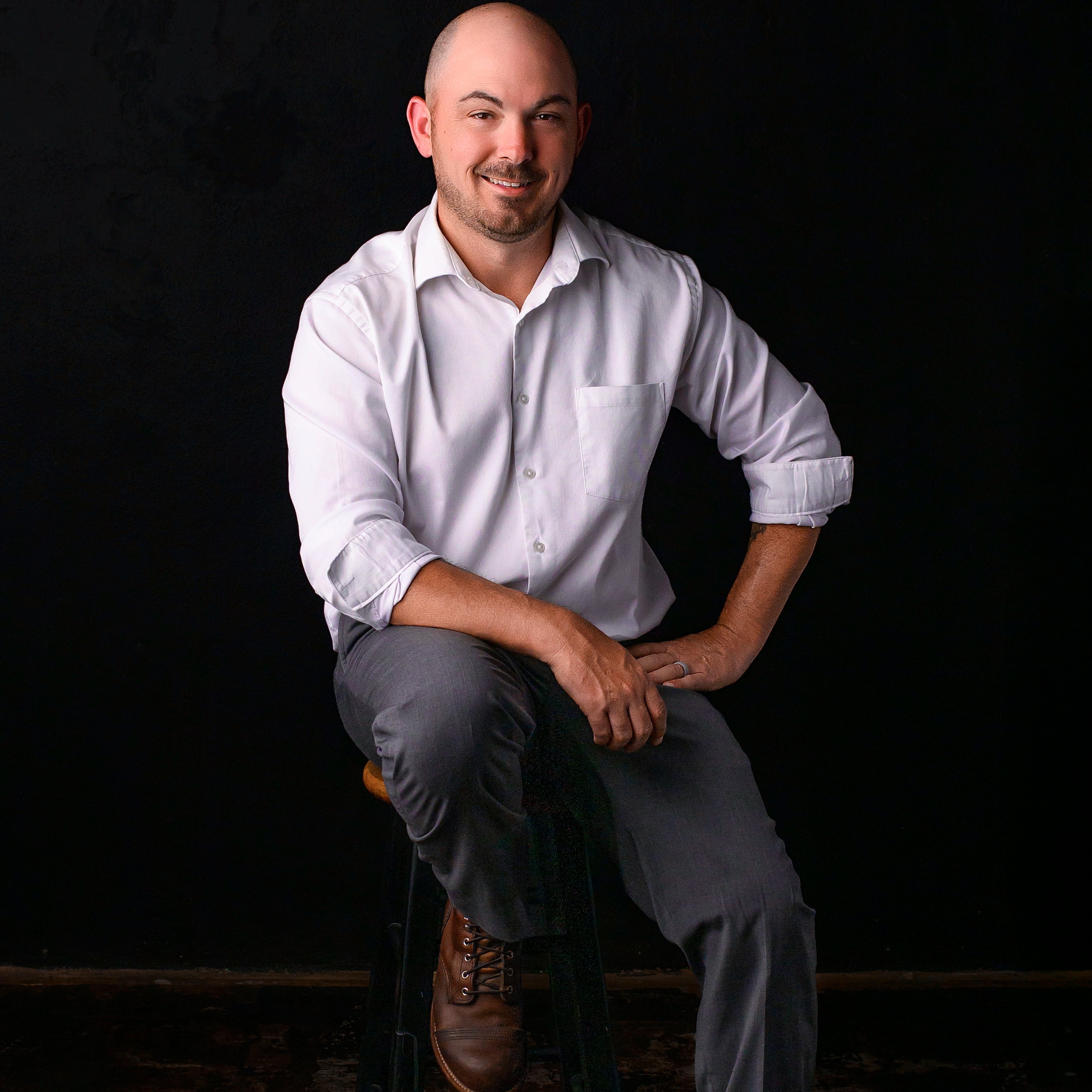$800,000
$767,000
4.3%For more information regarding the value of a property, please contact us for a free consultation.
2329 N Ballas RD Town And Country, MO 63131
3 Beds
3 Baths
3,306 SqFt
Key Details
Sold Price $800,000
Property Type Single Family Home
Sub Type Single Family Residence
Listing Status Sold
Purchase Type For Sale
Square Footage 3,306 sqft
Price per Sqft $241
Subdivision Clayton Acres
MLS Listing ID 23074234
Sold Date 05/22/24
Style Other,English,Traditional
Bedrooms 3
Full Baths 3
Year Built 1953
Annual Tax Amount $5,667
Lot Size 1.330 Acres
Acres 1.33
Lot Dimensions 1.33
Property Sub-Type Single Family Residence
Property Description
This Cape Cod style home sits at the back of a 1.3 acre lot, ensuring privacy & a lovely park-like setting w/ mature trees. Hardwood floors & natural light fill a seamless living space & highlight its traditional interior design. Front foyer opens to the LR that features a gas fireplace & bow window overlooking lush landscaping. Stepping into the DR/FR, be welcomed by the warm wood paneling, a vaulted ceiling, 2nd gas FP & oversized casement windows. A light & airy kitchen is enhanced by an adjoining greenhouse. 2 BRs on the 1st floor are thoughtfully arranged for comfort & privacy. The 2nd floor BR suite features a recently renovated bath, vaulted ceilings & skylights. A pool & patio enhances the allure of this enchanting property. The Old World charm of this home, combined with today's modern conveniences of schools, grocery stores, hospitals & nearby parks, make it a must-see in the heart of Town & Country.
Location
State MO
County St. Louis
Area 168 - Parkway West
Rooms
Basement Bathroom, Full, Partially Finished, Sump Pump, Walk-Out Access
Main Level Bedrooms 2
Interior
Interior Features Eat-in Kitchen, Solid Surface Countertop(s), Shower, Bookcases, Special Millwork, Vaulted Ceiling(s), Sunken Living Room, Dining/Living Room Combo, Separate Dining
Heating Electric, Natural Gas, Forced Air, Zoned
Cooling Ceiling Fan(s), Central Air, Electric
Flooring Carpet, Hardwood
Fireplaces Number 2
Fireplaces Type Recreation Room, Family Room, Living Room
Fireplace Y
Appliance Electric Water Heater, Dishwasher, Disposal, Electric Range, Electric Oven, Refrigerator
Exterior
Parking Features true
Garage Spaces 2.0
Pool Private, In Ground
Utilities Available Natural Gas Available
View Y/N No
Roof Type Shake
Private Pool true
Building
Story 1.5
Sewer Public Sewer
Water Public
Level or Stories One and One Half
Structure Type Wood Siding,Cedar
Schools
Elementary Schools Mason Ridge Elem.
Middle Schools West Middle
High Schools Parkway West High
School District Parkway C-2
Others
Ownership Private
Acceptable Financing Cash, Conventional
Listing Terms Cash, Conventional
Special Listing Condition Standard
Read Less
Want to know what your home might be worth? Contact us for a FREE valuation!

Our team is ready to help you sell your home for the highest possible price ASAP
Bought with Carolyn JMalecek






