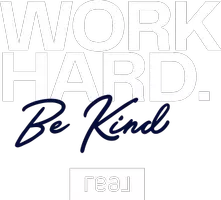$234,300
$239,900
2.3%For more information regarding the value of a property, please contact us for a free consultation.
5169 N Royale DR Imperial, MO 63052
3 Beds
3 Baths
1,050 SqFt
Key Details
Sold Price $234,300
Property Type Single Family Home
Sub Type Single Family Residence
Listing Status Sold
Purchase Type For Sale
Square Footage 1,050 sqft
Price per Sqft $223
Subdivision Forest Haven 02
MLS Listing ID 23032806
Sold Date 07/21/23
Style Split Foyer,Traditional
Bedrooms 3
Full Baths 3
Year Built 2003
Annual Tax Amount $2,218
Lot Size 10,890 Sqft
Acres 0.25
Lot Dimensions 78x146x78x136
Property Sub-Type Single Family Residence
Property Description
Welcome to this stunning split-level featuring 3 beds, 3 baths, & many desirable features. Nestled in a charming neighborhood, this property offers a fenced yard, a finished lower level, & a beautifully updated kitchen with granite counters. Step inside & be greeted by the seamless flow of luxury vinyl plank flooring throughout. The upstairs features a large living room open to the kitchen & breakfast area. Down the hall you will find the 3 bedrooms & 2 of the 3 bathrooms. As you venture to the lower level, you'll discover a large space that can be customized to suit your needs. This finished lower level is perfect for a family room, home office, or entertainment area. Whatever your vision may be, this space offers endless possibilities. HVAC replaced in 2022. The outdoor space also offers opportunities for gardening, hosting barbecues, or simply enjoying the fresh air & sunshine. Located in a sought-after community, this home is conveniently situated near shopping, schools, & parks.
Location
State MO
County Jefferson
Area 396 - Windsor
Rooms
Basement Bathroom, Storage Space
Main Level Bedrooms 3
Interior
Interior Features Entrance Foyer, Open Floorplan, Vaulted Ceiling(s), Kitchen Island, Pantry, Shower, Kitchen/Dining Room Combo
Heating Natural Gas, Forced Air
Cooling Ceiling Fan(s), Central Air, Electric
Fireplaces Number 1
Fireplaces Type Wood Burning, Recreation Room, Living Room
Fireplace Y
Appliance Gas Water Heater, Dishwasher, Disposal, Microwave, Gas Range, Gas Oven, Stainless Steel Appliance(s)
Exterior
Parking Features true
Garage Spaces 2.0
View Y/N No
Building
Lot Description Adjoins Wooded Area
Sewer Public Sewer
Water Public
Level or Stories Multi/Split
Structure Type Brick Veneer,Vinyl Siding
Schools
Elementary Schools Windsor Elem/Windsor Inter
Middle Schools Windsor Middle
High Schools Windsor High
School District Windsor C-1
Others
Ownership Private
Acceptable Financing Cash, Conventional, FHA, VA Loan
Listing Terms Cash, Conventional, FHA, VA Loan
Special Listing Condition Standard
Read Less
Want to know what your home might be worth? Contact us for a FREE valuation!

Our team is ready to help you sell your home for the highest possible price ASAP
Bought with JennaLLorton






