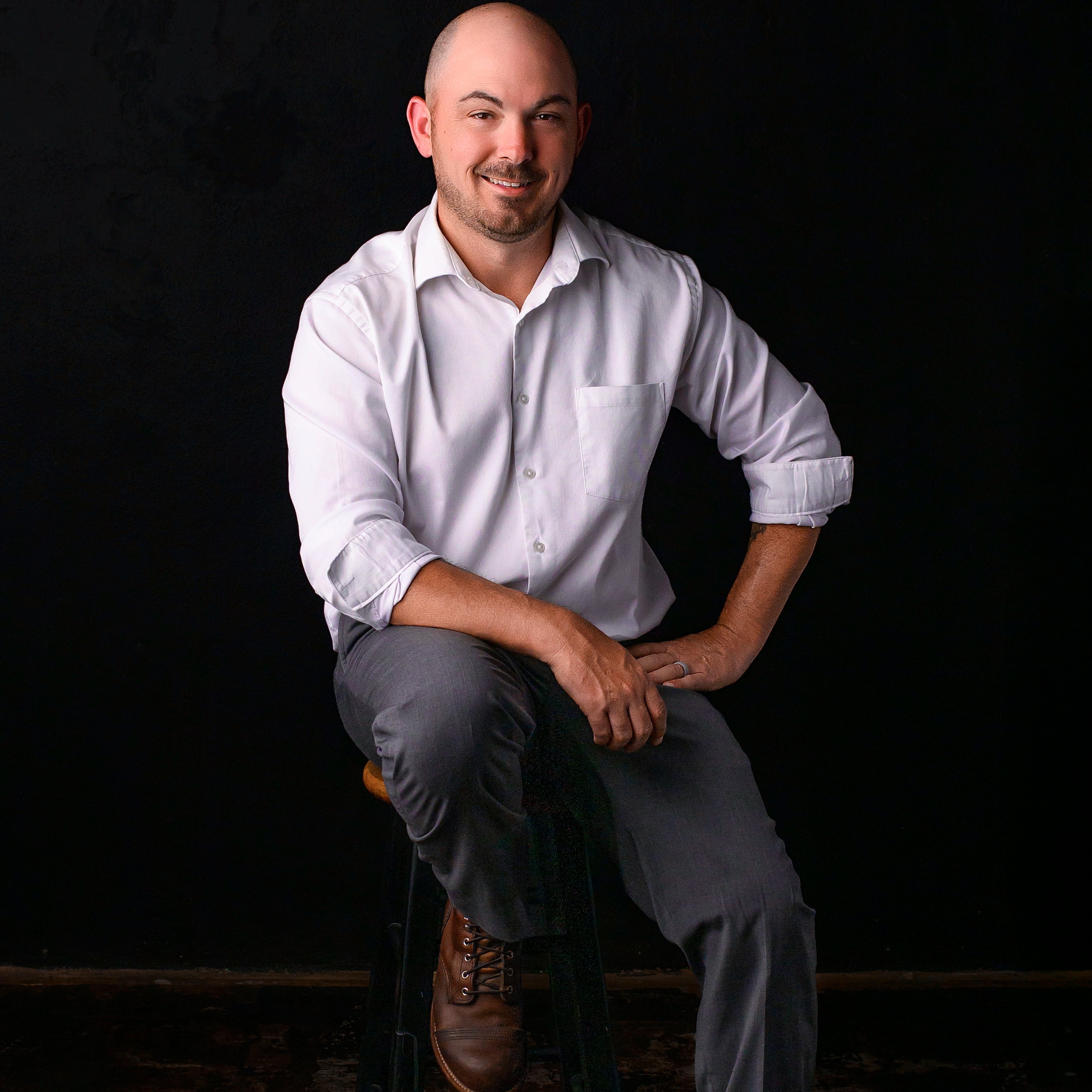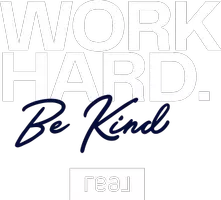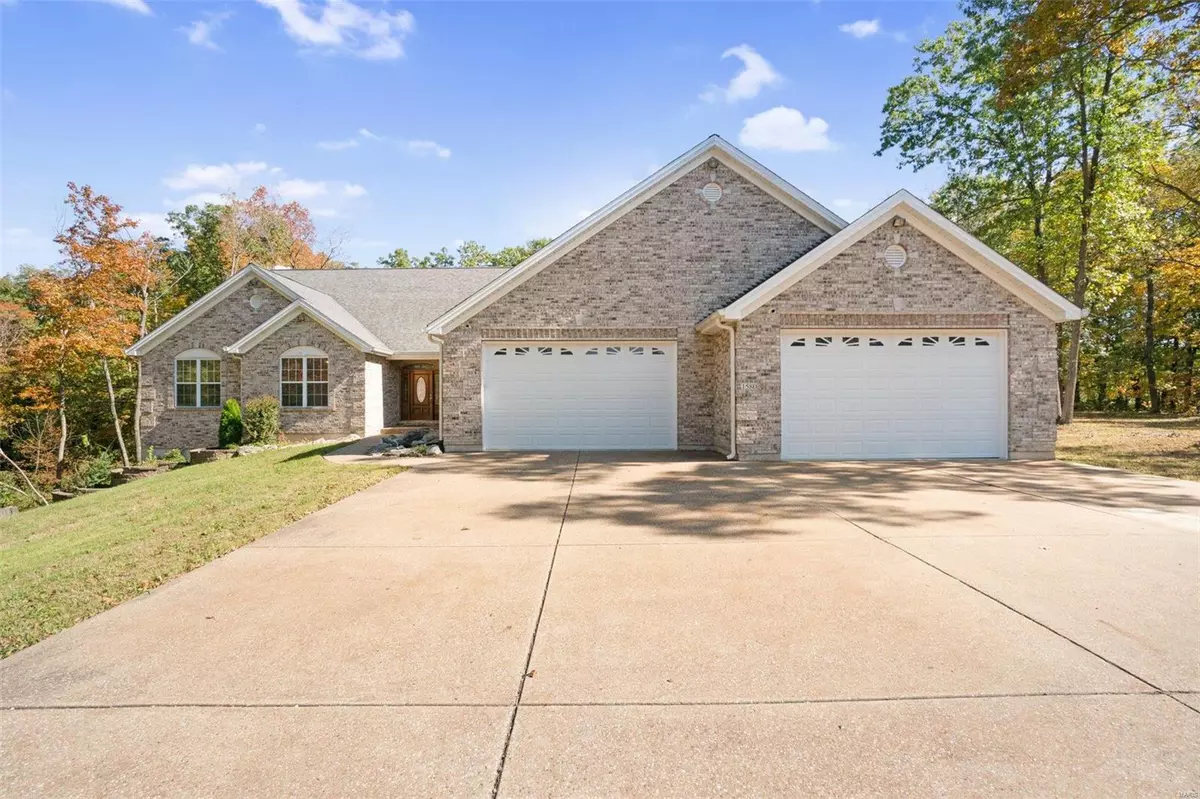$640,000
$685,000
6.6%For more information regarding the value of a property, please contact us for a free consultation.
1580 Madre DR Foristell, MO 63348
4 Beds
4 Baths
5,590 SqFt
Key Details
Sold Price $640,000
Property Type Single Family Home
Sub Type Single Family Residence
Listing Status Sold
Purchase Type For Sale
Square Footage 5,590 sqft
Price per Sqft $114
Subdivision Big Country Ac
MLS Listing ID 23057324
Sold Date 02/12/24
Style Traditional,Ranch
Bedrooms 4
Full Baths 4
HOA Fees $16/ann
Year Built 2005
Annual Tax Amount $7,094
Lot Size 3.070 Acres
Acres 3.07
Lot Dimensions irregular
Property Sub-Type Single Family Residence
Property Description
Stunning 5590 sq ft, 4 bedroom Ranch Home with access to the private subdivision lake in Big Country Acres!
*4 car garage w/one bay that is 27 ft deep & the other is 30ft deep PLUS a finished 17x15 workshop/storage room
*15ft cathedral ceilings in great room, kitchen, breakfast room with HUGE open living space
*Beautiful hard wood floors and ceramic tile floors in all the main living areas
*Formal dining room, large entry foyer, main floor laundry & mudroom, plus a dedicated home office
*Finished lower level w 9 ft ceilings & a full kitchen, bar, rec room, family room, workout space, office/den, bedroom, full bath PLUS unfinished area for storage - AMAZING
*Oversized, Luxury primary suite w/giant jetted tub & glass block walk-in shower, dual vanity, & a 12x7 ft walk in closet
*Low maintenance covered deck overlooks serene backyard
*3.07 acre lot w/fenced in area for pets, a perfect place for volleyball, sports court, or playground & privacy.
Location
State MO
County St. Charles
Area 418 - Wentzville-North Point
Rooms
Basement 8 ft + Pour, Bathroom, Egress Window, Full, Partially Finished, Walk-Out Access
Main Level Bedrooms 3
Interior
Interior Features High Speed Internet, Breakfast Bar, Breakfast Room, Kitchen Island, Custom Cabinetry, Eat-in Kitchen, Pantry, Walk-In Pantry, Double Vanity, Separate Shower, Cathedral Ceiling(s), Open Floorplan, Special Millwork, Walk-In Closet(s), Bar, Entrance Foyer
Heating Forced Air, Propane
Cooling Ceiling Fan(s), Central Air, Electric
Flooring Carpet, Hardwood
Fireplaces Number 2
Fireplaces Type Wood Burning, Basement, Great Room, Recreation Room
Fireplace Y
Appliance Dishwasher, Disposal, Microwave, Refrigerator, Stainless Steel Appliance(s), Propane Water Heater
Laundry Main Level
Exterior
Parking Features true
Garage Spaces 4.0
Utilities Available Natural Gas Available
View Y/N No
Building
Story 1
Sewer Septic Tank
Water Shared Well, Well
Level or Stories One
Structure Type Stone Veneer,Brick Veneer
Schools
Elementary Schools Wabash Elem.
Middle Schools North Point Middle
High Schools North Point
School District Wentzville R-Iv
Others
Ownership Private
Acceptable Financing Cash, Conventional
Listing Terms Cash, Conventional
Special Listing Condition Standard
Read Less
Want to know what your home might be worth? Contact us for a FREE valuation!

Our team is ready to help you sell your home for the highest possible price ASAP
Bought with Teresa MGuempel






