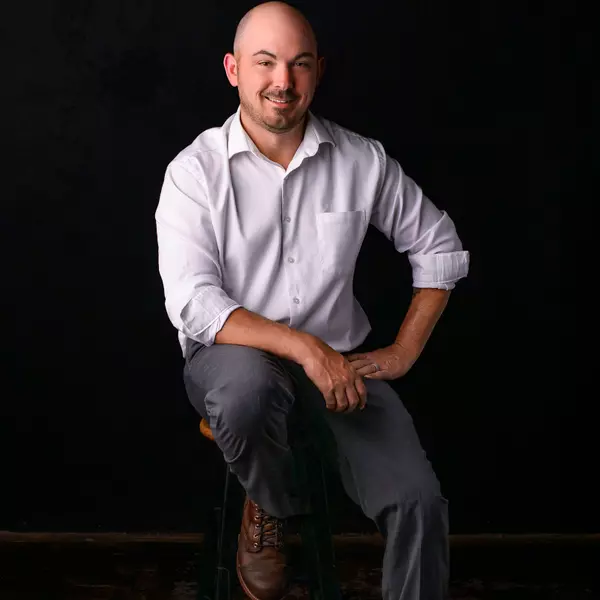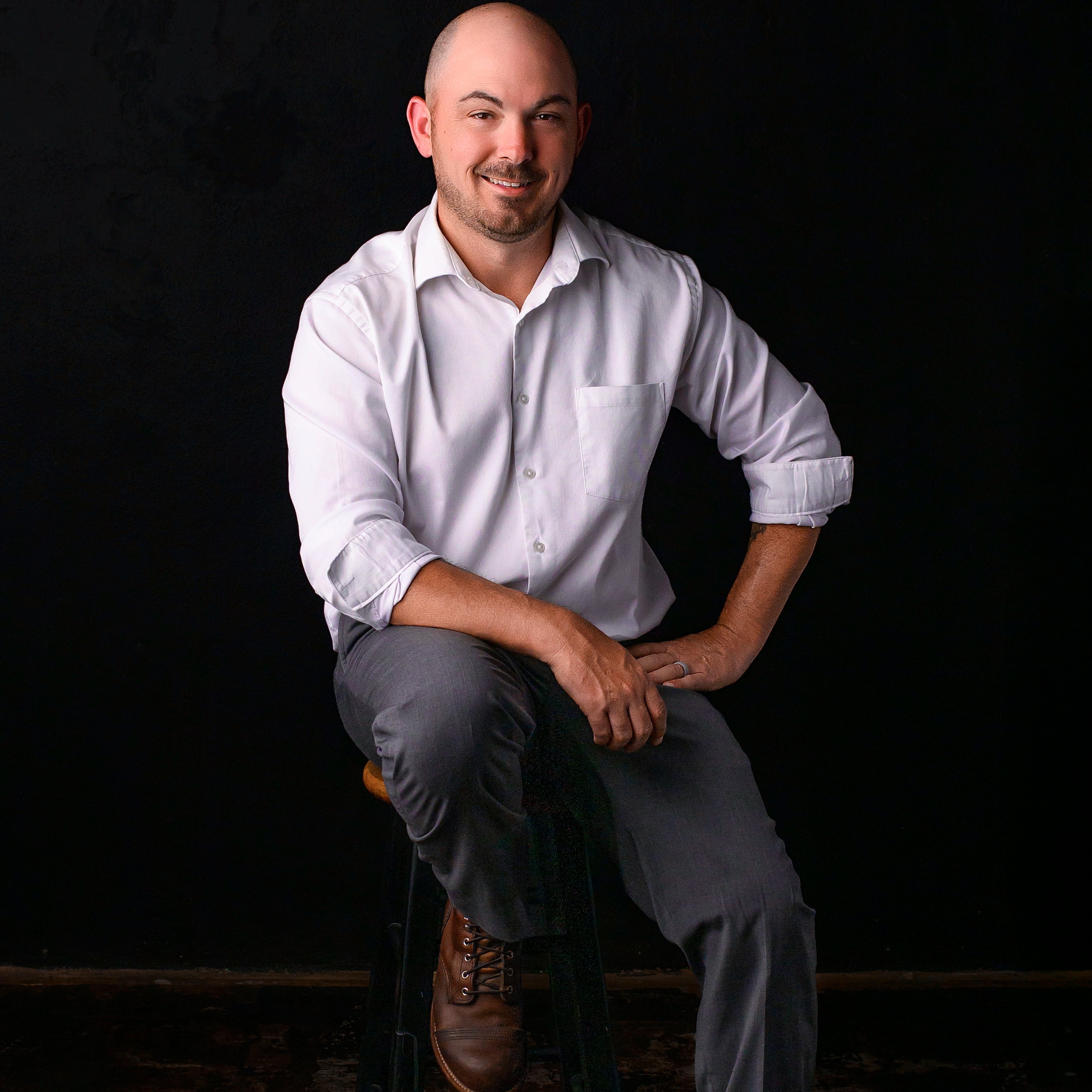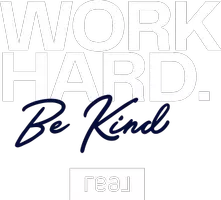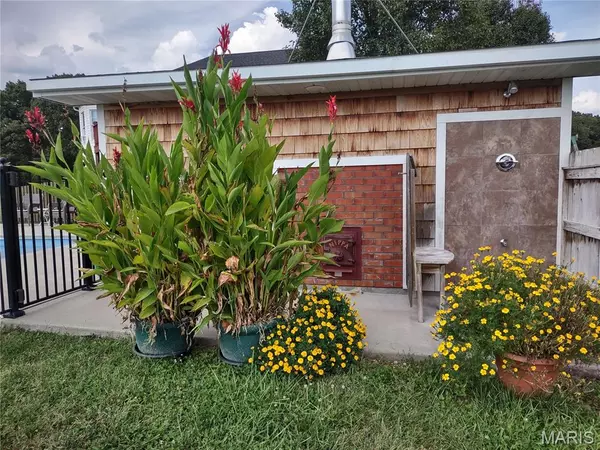
9445 Highway An Rosebud, MO 63091
3 Beds
3 Baths
2,634 SqFt
UPDATED:
Key Details
Property Type Vacant Land
Sub Type Farm
Listing Status Active
Purchase Type For Sale
Square Footage 2,634 sqft
Price per Sqft $360
Subdivision Not In A Subdivision
MLS Listing ID 24078867
Style Traditional
Bedrooms 3
Full Baths 2
Half Baths 1
Year Built 2001
Annual Tax Amount $3,027
Lot Size 32.000 Acres
Acres 32.0
Property Sub-Type Farm
Property Description
New roof completed August 2025.
This 2634+ square foot home with attached 2 car garage includes three large bedrooms with the master bedroom and bath, the living room, dining room, chef's kitchen with custom made butternut cabinets, breakfast nook, a 1/2 bath and laundry room all on the main floor. The other two bedrooms, large family room with its own kitchenette, a second full bath, a small office (can be 4th tiny bedroom) are on the lower level which opens out to the in-ground fiberglass pool with automatic cover (swim April to October) and the wood fired sauna. The outbuildings include a 28 x 32 Shop with 10' high garage door, a garden greenhouse shed with potting bench, sheep shed, woodshed with electric wood splitter and an unfinished 14 x 14 bonus building for your imagination. This farm currently supports a small flock of sheep, herding dogs, a large garden, long walks, peace and quiet, Come take a walk!
More acreage available!
Location
State MO
County Franklin
Area 372 - Springbluff R-15
Rooms
Basement Bathroom, Full, Partially Finished, Concrete, Sleeping Area, Walk-Out Access
Main Level Bedrooms 1
Interior
Interior Features High Speed Internet, Sauna, Workshop/Hobby Area, Breakfast Bar, Eat-in Kitchen, Separate Dining, Walk-In Closet(s), Vaulted Ceiling(s)
Heating Forced Air, Propane
Cooling Ceiling Fan(s), Central Air, Electric
Flooring Hardwood
Fireplaces Number 2
Fireplaces Type Recreation Room, Family Room, Living Room
Fireplace Y
Appliance Dishwasher, Propane Water Heater
Exterior
Parking Features true
Garage Spaces 2.0
Fence Wire
Pool In Ground
Utilities Available Propane Leased, Electricity Available, Natural Gas Available, Water Available
View Y/N No
Building
Lot Description Adjoins Wooded Area, Suitable for Horses, Farm, Gently Rolling, Level, Meadow, Pasture, Wooded
Sewer Septic Tank
Water Well
Structure Type Brick
Schools
Elementary Schools Strain-Japan Elem.
Middle Schools Strain-Japan Elem.
High Schools Bourbon/Owensville/Sullivan Sr.
School District Strain-Japan R-Xvi
Others
Ownership Private
Acceptable Financing Cash, Conventional
Listing Terms Cash, Conventional
Special Listing Condition Standard






